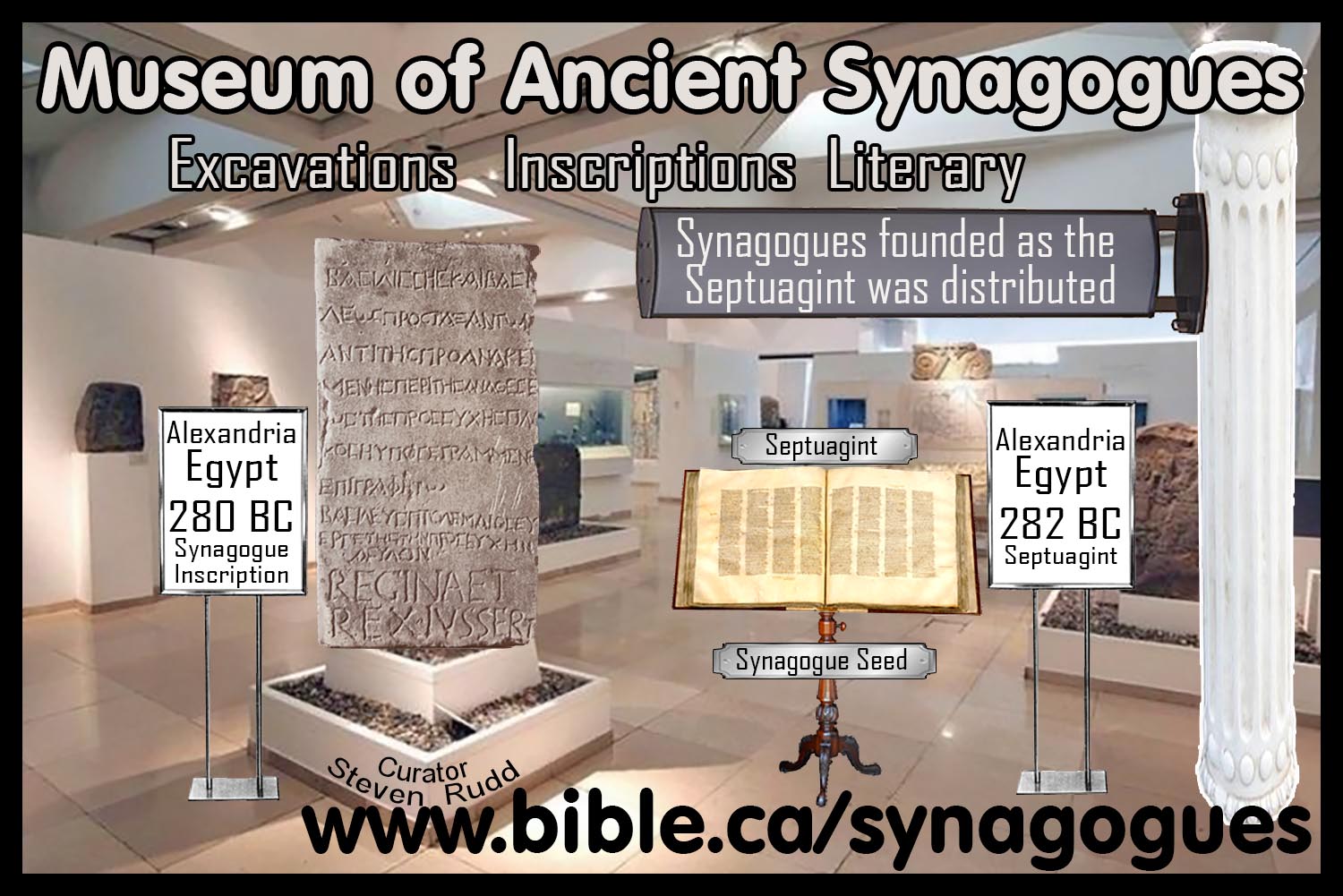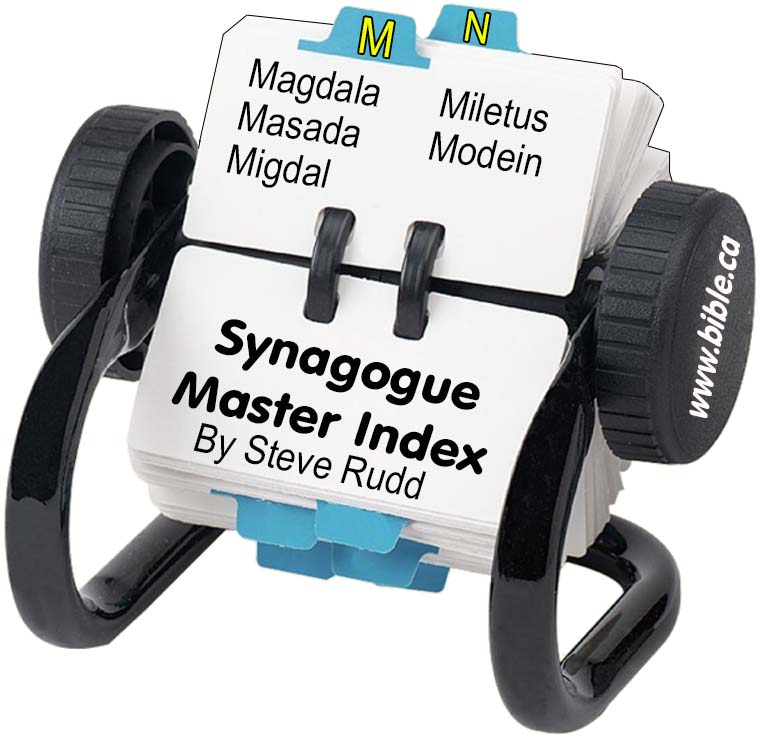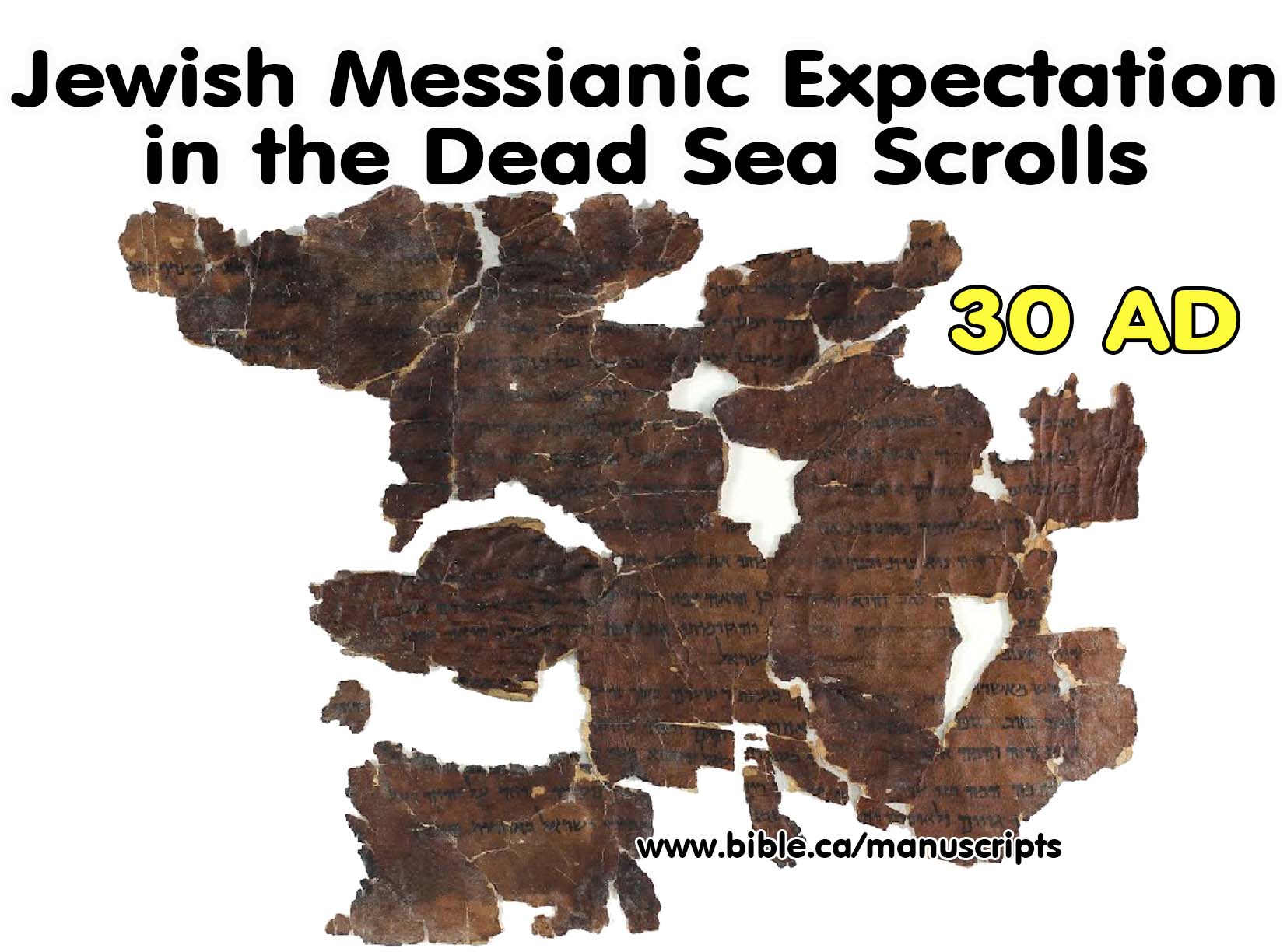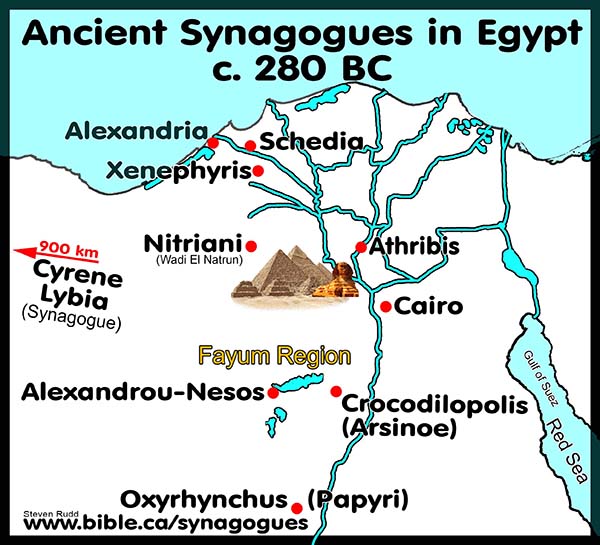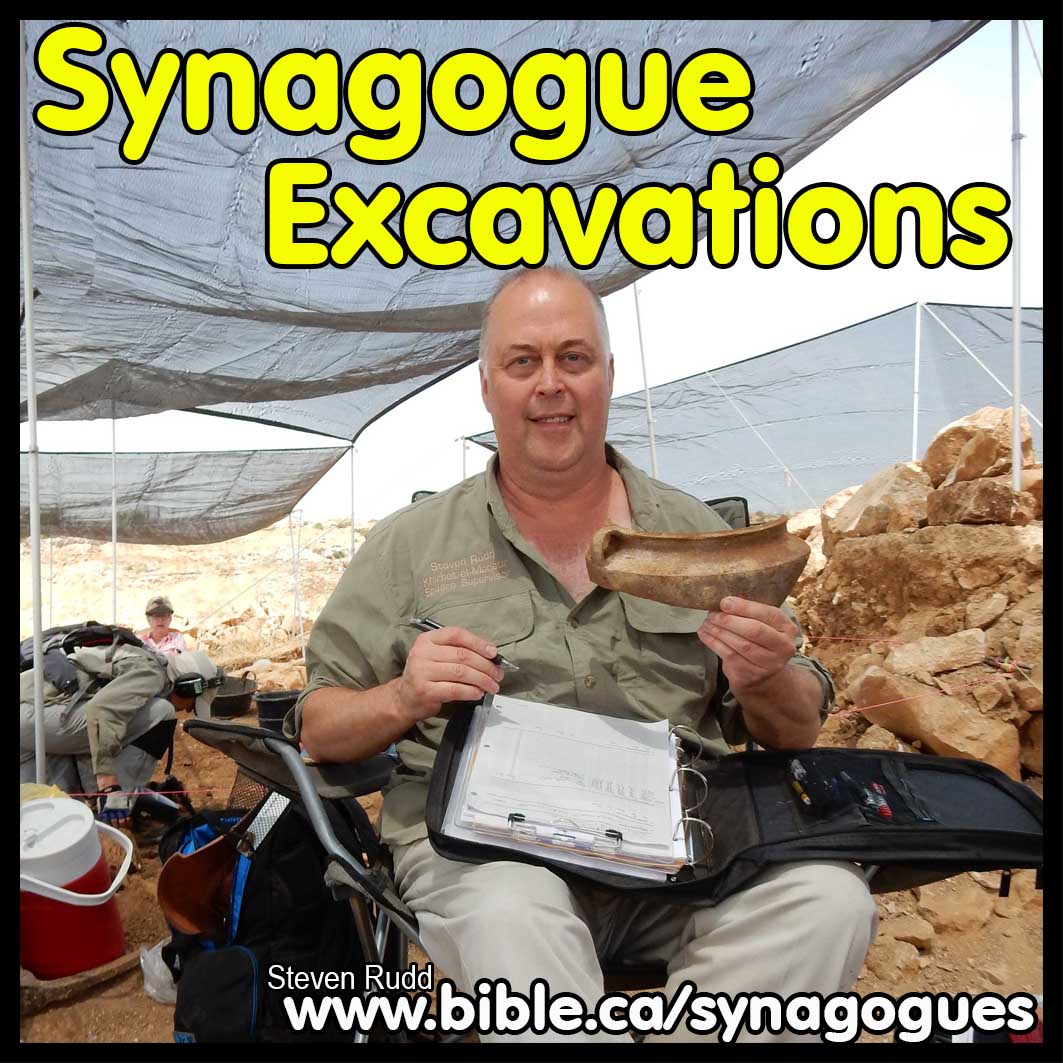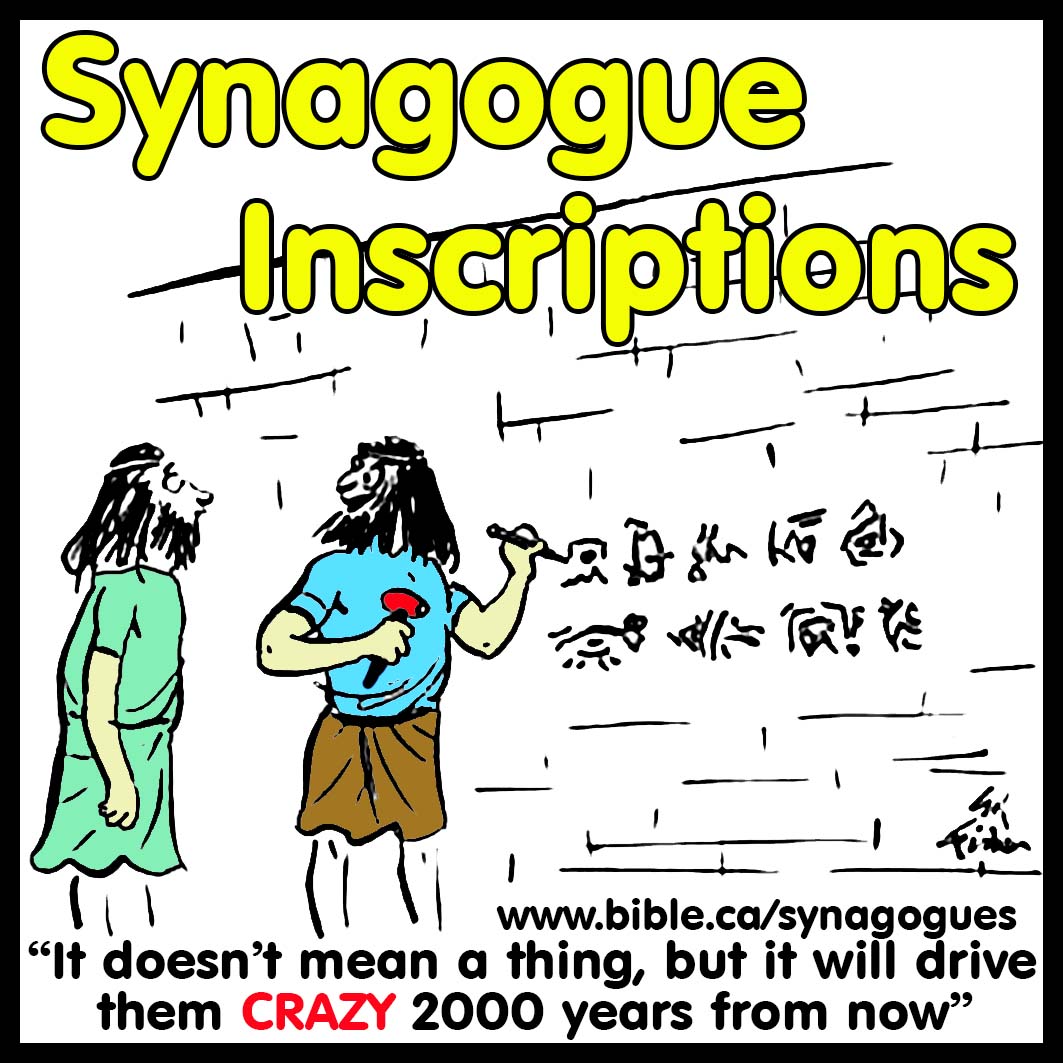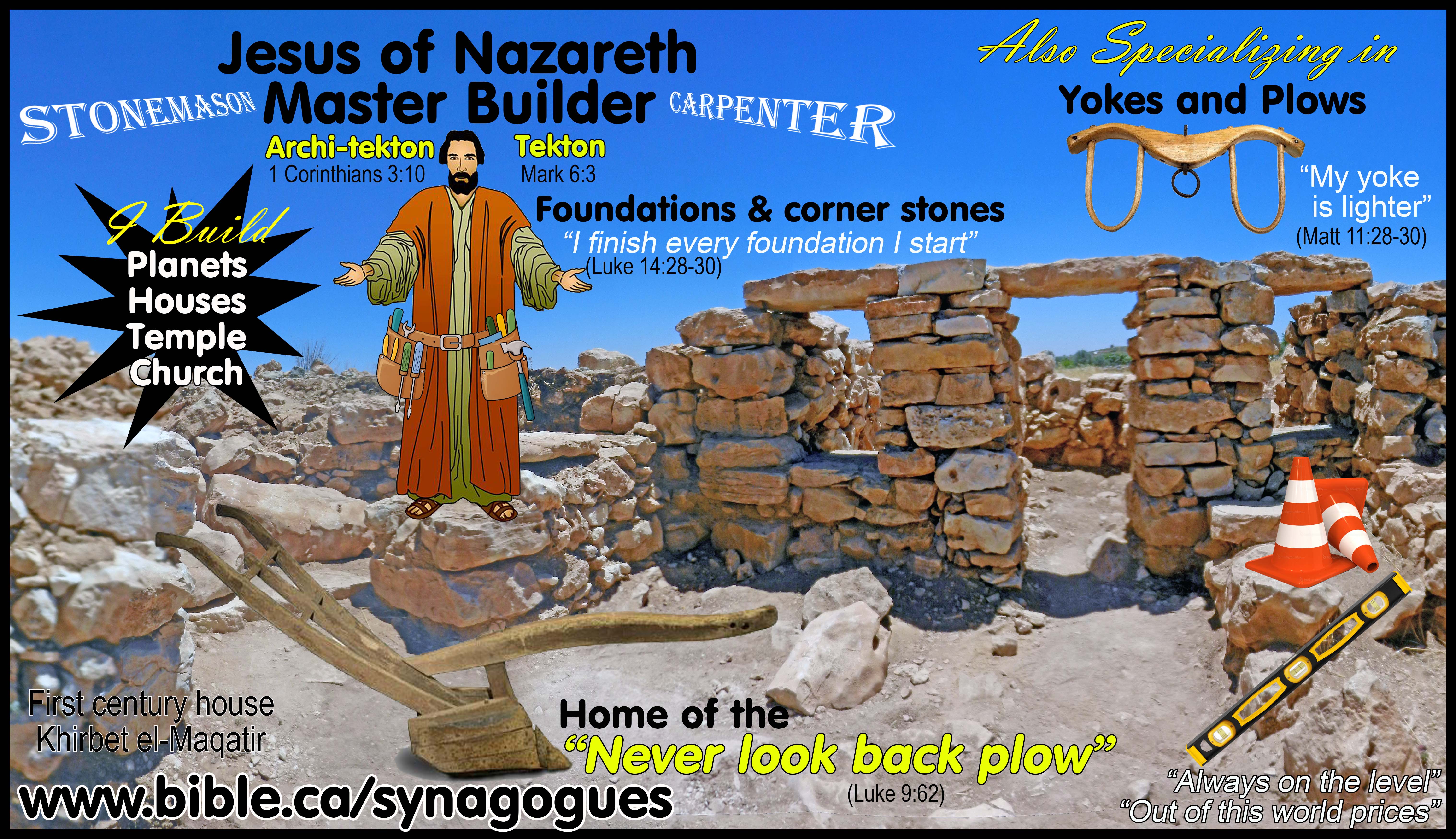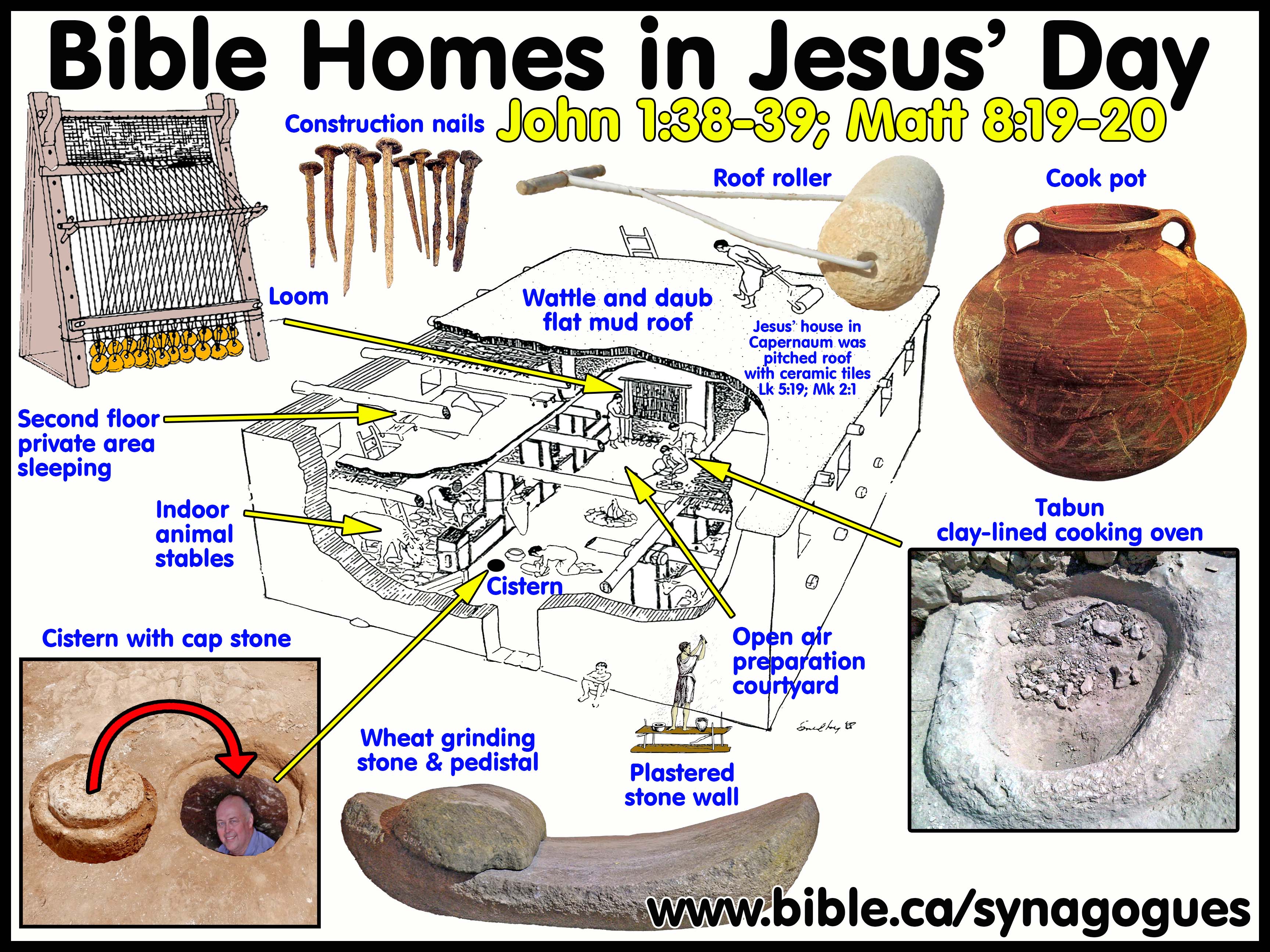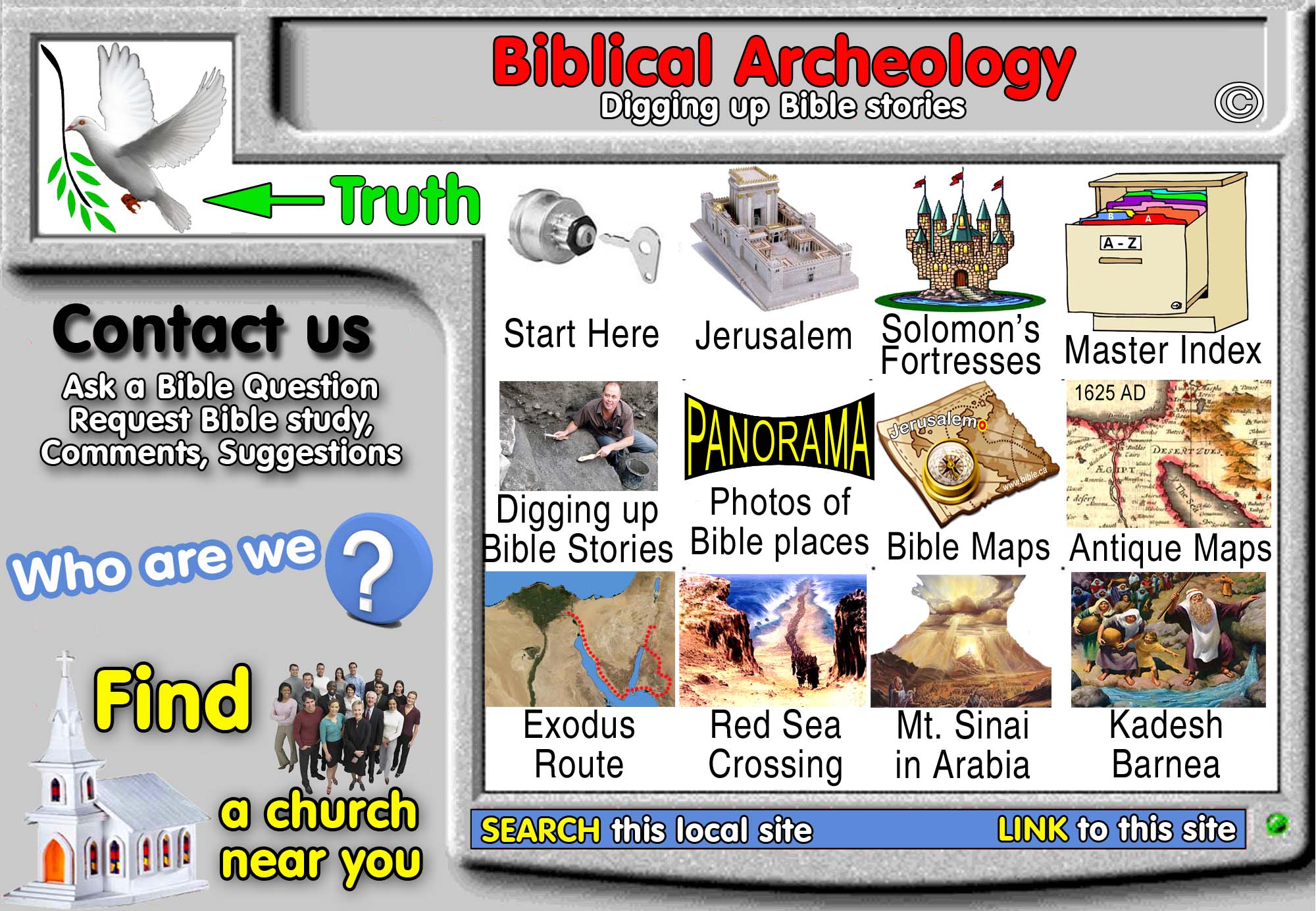|
The Bema: Prototype Of The Church Pulpit Nehemiah 8:1–8 Architectural Similarities between Ancient Synagogues and the Church Christians borrowed from Jewish synagogues, not the other way around. |
Standardized Architectural Synagogue Signature Typology
Synagogue Architecture adopted by the Christian Church
Floorplans and Furnishings of Pre-70 AD Second Temple Period synagogues
“Ezra read from to all the people the book of the law as he stood
at a wooden podium which they had made for the purpose.” Neh 8
1. The origin of the Synagogue BEMA is likely copied from Ezra’s raised Podium in the city Gate: Nehemiah 8:4
a. “In the center of the synagogue or at one end was the bema (Heb. bîmâ, “stage, platform,” < Gk. bḗma) or almemar (< Arab al minbar, “pulpit, platform”). On this were some or all of the following: a reading desk or table on which the scroll of the Torah or Haftarah was placed for reading the lessons” (ISBE, Synagogue, 1988 AD)
b. The raised wooden platform of Ezra was large enough to comfortably allow room for 14 people.
c. "And all the people gathered as one man at the square which was in front of the Water Gate, and they asked Ezra the scribe to bring the book of the law of Moses which the Lord had given to Israel. Then Ezra the priest brought the law before the assembly of men, women and all who could listen with understanding, on the first day of the seventh month. He read from it before the square which was in front of the Water Gate from early morning until midday, in the presence of men and women, those who could understand; and all the people were attentive to the book of the law. Ezra the scribe stood at a wooden podium (Heb. miḡdāl, tower) which they had made for the purpose. And beside him stood Mattithiah, Shema, Anaiah, Uriah, Hilkiah, and Maaseiah on his right hand; and Pedaiah, Mishael, Malchijah, Hashum, Hashbaddanah, Zechariah and Meshullam on his left hand. Ezra opened the book in the sight of all the people for he was standing above all the people; and when he opened it, all the people stood up. Then Ezra blessed the Lord the great God. And all the people answered, “Amen, Amen!” while lifting up their hands; then they bowed low and worshiped the Lord with their faces to the ground. Also Jeshua, Bani, Sherebiah, Jamin, Akkub, Shabbethai, Hodiah, Maaseiah, Kelita, Azariah, Jozabad, Hanan, Pelaiah, the Levites, explained the law to the people while the people remained in their place. They read from the book, from the law of God, translating to give the sense so that they understood the reading." (Nehemiah 8:1–8)
d. The bema in the earliest church buildings can be directly traced back to a standard feature in the earliest synagogues which in turn were likely influenced by the example of “Ezra’s podium” in the city gate. This also strengthens the idea that many of the functions that happen in synagogues, (worship, reading the Bible, courts, civic meetings to discuss spiritual life or threats) were borrowed from the ancient function of city gates. (This is dealt with in another chapter of this book on line.)
2.
Ancient synagogues with one or more bemas: Gamla, Herodium, Jericho,
Modein, Gush Halav and Ostia:


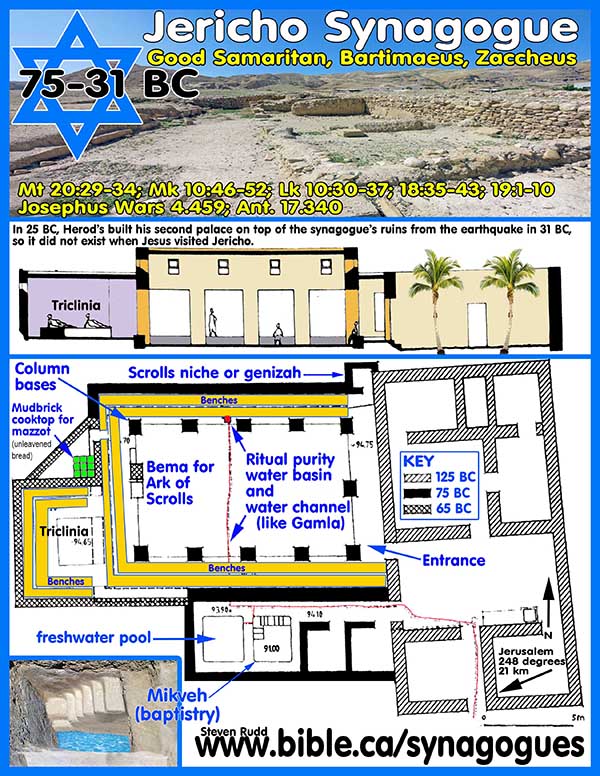



a. “Modiin—Hurvat Umm el-Umdan: Synagogue I (Stage 2): The earliest synagogue was built above the Hellenistic structure and has been dated to the end of the 2nd—late 1st centuries BCE (the Hasmonean period). The public structure, which contains a trapeze-shaped hall (10.5 x 6.7 m) surrounded by a courtyard, used parts of the earlier structure it was built on. The entrance to the structure was in the center of the east wall. Wide benches (or a basis for them) were attached to three of the walls. The walls were decorated with colored wall paintings. Two fixtures were found in the center of the hall, one a square bimah (1.1 x 1.1 m) and the other a round base? In the courtyard a sort of sitting bath was found.” (Ancient Synagogues - Archaeology and Art: New Discoveries and Current Research, Rachel Hachlili, p34, 2013 AD)
b. “Other synagogues, at Khirbet Shema and Gush Halav, had a bima against the southern wall” (The Ancient Synagogue, Lee Levine, p195, 1999 AD)
c. Gamla: “The floor of the main hall is pressed earth, except for the area of the possible peristyle [bema], which is paved with basalt flags.” (The Ancient Synagogue from its Origins to 200 AD, Anders Runesson, p33, 2008 AD)
d. “The synagogue of Ostia: Another early building identified as a synagogue is from ancient Ostia, the port city of Rome (Drawing 2). It was founded in the first century C.E., and whether it was intended from the beginning to be a gathering place for the Jewish community is still open to debate. Still, it seems clear that the first renovation of the building for use by the Jewish community resulted in the general lay-out of the Main Hall (D) with the center of interest being the bema, or raised platform, against the west wall. Benches lined the north and south walls, but not for their entire lengths. The Main Hall was about 16.3 × 12.5 m. in maximum extent, which compares favorably to the synagogue at Delos. If the inscription of Mindius (or Mindus) Faustus at Ostia refers to this renovation (see below), then an ark was installed on the bema. This renovation dates to the late second or early third century C.E. Late in the third century or early in the fourth century C.E., a second renovation took place.” (The encyclopedia of Judaism, Neusner, Volume 3, Page 1375, 2000 AD)
3. The great basilica synagogue at Alexandria (280 BC -117 AD) referenced in 41 AD by Philo as being in full operation, had a bema in the center of it:
a. Text of Tosefta, Sukkah 4:6A-G: “R. Jehudah says : Whoever has not seen the basilica-synagogue of Alexandria has never seen the great glory of Israel. … In the centre was a wooden platform [bema], and the sexton stood upon it with a scarf (as a flag) in his hand. At the close of each benediction he waved the scarf, and all the people answered Amen.” (Tosefta, Sukkah 4:6A-G, describing the second temple synagogue in Alexandria, 250 AD)
b. Text of Jerusalem Talmud, y. Sukk. 5:1, I.5.A–H: “Whoever has never seen the double colonnade [the basilica-synagogue] of Alexandria in Egypt has never seen Israel’s glory in his entire life. [B] “It was a kind of large basilica, with one colonnade inside another. [C] “Sometimes there were [55b] twice as many people there as those who went forth from Egypt. [D] “Now there were seventy-one [Y.: seventy] golden thrones set up there, one for each of the seventy-one elders, each one worth twenty-five talents of gold, with a wooden platform in the middle. [E] “The minister of the synagogue stands on it, with flags in his hand. When one began to read, the other would wave the flags so the people would answer, ‘Amen,’ for each and every blessing. Then that one would wave the flags, and they would answer, ‘Amen.’ … And who destroyed it all? It was the evil Trajan.” (Jerusalem Talmud, y. Sukk. 5:1, I.5.A–H, describing the second temple synagogue in Alexandria, 400 AD)
c. Text of Babylonian Talmud, b. Sukk. 5:1d, I.2.A–H: “ “Whoever has never seen the double colonnade [the basilica-synagogue] of Alexandria in Egypt has never seen Israel’s glory.” … with a wooden platform in the middle. F. The minister of the synagogue stands on it, with flags in his hand. When [one began to read, and] it came time to answer, “Amen,” the other would wave the flags so the people would answer, “Amen,” for each and every blessing. Then that one would wave the flags, and they would answer, “Amen.” G. They did not sit in a jumble, but the goldsmiths sat by themselves, the silversmiths by themselves, the weavers by themselves, the bronze-workers by themselves, and the blacksmiths by themselves. H. All this why? So that when a poor traveller came along, he could find his fellow craftsmen, and on that basis he could gain a living for himself and his family” [T. Suk. 4:6A–G]. (Babylonian Talmud, b. Sukk. 5:1d, I.2.A–H, describing the second temple synagogue in Alexandria, 500 AD)
4. Ancient Synagogues had Bemas:
a. “In the center of the synagogue or at one end was the bema (Heb. bîmâ, “stage, platform,” < Gk. bḗma) or almemar (< Arab al minbar, “pulpit, platform”). On this were some or all of the following: a reading desk or table on which the scroll of the Torah or Haftarah was placed for reading the lessons” (ISBE, Synagogue, 1988 AD)
b. Gush Halav: “Other architectural features discovered inside the synagogue include fieldstone benches along the western and northern walls. and a bema (or, according to the excavators, two consecutive bemas), against the south wall to the west of the doorway. The small number of tesserae found in the fills of the synagogue suggests that the floor was not tessellated.” (The question of the synagogue: the problem of typology" in Judaism in Late Antiquity III, Where we Stand: issues and debates in Ancient Judaism, Jodi Magness, Vol 4, Neusner, p1-48, 2001 AD)
c. “A primary focal point in the synagogue hall was the bima. The Tosefta, as will be recalled, mentions a bima made of wood located in the center of the synagogue in Alexandria. Possibly owing to the perishable nature of wood, no such bima has ever been recovered among the archaeological finds. In only one instance, in an inscription from Syracuse, is the term bima explicitly mentioned! … We have already had occasion to note that a wooden bima was placed in the public square or in the courtyard of Jerusalem's Second Temple for the purpose of reading the Torah. Ezra read the Torah to the Jerusalem populace from a wooden platform and the high priest stood on a bima and read from the Torah during the Haqbel ceremony on Sukkot once every seven years. In a parallel tradition, perhaps reflecting a different time frame, the Mishnah tells of King Agrippa I, who read a portion of the Torah (subsequently referred to as while standing on "a wooden platform in the 'Temple courtyard." (The Ancient Synagogue, Lee Levine, p143, 1999 AD)
d. “The focal point of the benches was the center of the hall: at Gamla, Yavor (2010:47) concludes that the paved strip in the center of the hall, though unusual, "is the fifth stylobate carrying two columns and dividing the hall into two parts", which might have had a construction function but could also have served as a place for reading the Torah. Netzer (2004:12) maintains that a wooden bimah for reading the Torah was placed in this central area. At Modi'in, two instiallation were found in the hall's center floor: in the north what was apparently a square bimah (1.1 x 1.1 m) paved with field stones; in the south, what was probably the round base of some unidentified installation made of small stones survived. The carved stone found (but not in situ) in the eastern part of the hall at Migdal 1 was also probably some kind of installation, which might have served as a table/podium in certain ceremonies (Gorni and Najjar 2010). The buildings contain oblong halls divided by rows of columns into a central nave and surrounding aisles, except for Capernaum where there are no columns and H. 'Ethri which has three columns in a row in the center of the hall. No distinctive architectural features are observable on the exteriors of these structures, and ornamentation in them is rare, though decoration appears on architectural items at Gamla, Migdal 1, and Qiryat Sefer. The orientation of the structure and its entrances lack certain distinguishing marks of the later synagogues, such as the orientation towards Jerusalem. A ritual bath (rniqveh) or a water source is an adjunct of the building in some of the structures (Gamla, Herodium, H. Tthri, Masada, Modiin) (see note 2). Some of the synagogue halls (Jericho, Gamla and Masada) include additional small rooms and a niche, all of which probably served as repositories (and a genizah), as well as a basin probably for ritual washing of the hands. The buildings were probably single-storeyed. ” (Ancient Synagogues - Archaeology and Art: New Discoveries and Current Research, Rachel Hachlili, p45, 2013 AD)
5. Josephus records the high priest would stand upon a bema once every seven years and the Mishnah records that King Agrippa I (37-43 AD) also stood upon it and read from the Law:
a. “When the multitude are assembled together unto the holy city for sacrificing every seventh year, at the Feast of Tabernacles, let the high priest stand upon a high desk [bema], whence he may be heard, and let him read the laws to all the people; and let neither the women nor the children be hindered from hearing, no, nor the servants neither; (210) for it is a good thing that those laws should be engraven in their souls, and preserved in their memories, that so it may not be possible to blot them out; for by this means they will not be guilty of sin, when they cannot plead ignorance of what the laws have enjoined them. The laws also will have a greater authority among them as foretelling what they will suffer if they break them, and imprinting in their souls by this hearing what they command them to do, (211) that so there may always be within their minds that intention of the laws which they have despised and broken, and have thereby been the causes of their own mischief. Let the children also learn the laws, as the first thing they are taught, which will be the best thing they can be taught, and will be the cause of their future felicity.” (Josephus Antiquities 4.209–211)
b. “The pericope of the king [M. 7:2A5]—how so? B At the end of the first festival day of the Festival [of Sukkot], C on the Eighth Year, [that is] at the end of the Seventh Year, D they make him a platform of wood, set in the courtyard. E And he sits on it, F as it is said, At the end of every seven years in the set time (Dt. 31:10). G The minister of the assembly takes a scroll of the Torah and hands it to the head of the assembly, and the head of the assembly hands it to the prefect, and the prefect hands it to the high priest, and the high priest hands it to the king, and the king stands and receives it. H But he reads sitting down. I Agrippa the King (1st 37-43 AD) stood up and received it and read it standing up, and sages praised him on that account. J And when he came to the verse, You may not put a foreigner over you, who is not your brother (Dt. 17:15), his tears ran down from his eyes. K They said to him, “Do not be afraid, Agrippa, you are our brother, you are our brother, you are our brother!”” (Mishnah 7:8)
6. A bema in synagogues and later Byzantine churches is a raised area of various heights for a variety of purposes:
a. A bema was used as a platform that a person would stand on when they are reading the Tanakh (Bible) or addressing the crowd.
b. A bema was used as a place to put the Ark of the Scrolls cabinet wherein scripture was stored when it was not in use.
c. A bema was used as a Table of the Scrolls where scripture would be placed when in use during a live worship service.
d. Synagogues often had more than one bema, sometimes one for each of the three functions above.
e. “The Torah Shrine [Ark of the Scrolls], in most of the Galilean synagogues is formed by one or two platforms [bema] (usually an aedicula) added to the interior of the southern Jerusalem-oriented wall between the façade entrances: at Capernaum, Korazim, Meroth, and Nabratein there are two aediculae; Gush Halav, Hamam, Kfar Misr 1, Meiron, Sepphoris, and H. Shem`a each have one. At Kfar Misr a niche was built in Phase 2 and an apse in Phase 3, while at Arbel 2 an apse was built. Stone benches were built along two or three walls, after placement of the pavement, at Arbel, Capernaum, Hamam, Kfar Misr, Korazim, and Meroth. ” (Ancient Synagogues - Archaeology and Art: New Discoveries and Current Research, Rachel Hachlili, p155, 2013 AD)
f. “The Torah Shrine Structure: In most synagogue excavations in the Land of Israel and in the Diaspora, an important fact has emerged: that nearly every excavated synagogue yields fragments, traces, or the actual site of the Torah Shrine, even those dated as early as the end of the second century CE. The Torah shrine structure in ancient synagogues, both in the Land of Israel and the Diaspora, took one of three forms: aedicula, niche, or apse (Hachlili 1988:166-187; 2000:147-157).The expression 'Torah Shrine' denotes the architectural stone structure on the Jerusalem-oriented wall which housed the Ark of the Scrolls. Each of these categories had its own structural form, but all served as repositories for the Ark of the Scrolls: a raised platform as a base for the aedicula, made of stone or wood on which the wooden Ark of the Scrolls was placed; it should be noted that some excavators relate to this platform as a bema; a niche built into the interior wall, probably to hold a wooden Ark of the Scrolls; an apse built on the interior wall to hold the Ark of the Scrolls and sometimes the menoroth. All three categories served as repositories for the Ark, though each had its own structural form. Some exceptions—synagogues without any traces of a permanent place for the Torah Shrine in the building architecture—do exist, but most of these are either unexcavated or destroyed to such an extent that it is impossible to locate the site of the Torah Shrine. a bema. In some synagogues, a bema—a raised stone platform—is built in front of a niche or apse. This structure does not house the Ark, and was probably employed in other functions, for instance, as a table for the reading of the Torah (see below); the Ark of the Scrolls was the actual ark or chest (usually wooden) which contained the Torah scrolls and stood in a repository—either aedicula, niche, or apse. ” (Ancient Synagogues - Archaeology and Art: New Discoveries and Current Research, Rachel Hachlili, p163, 2013 AD)
7.
The Synagogue Bema cannot trace its origin to the Tabernacle of
Moses because the entire structure was set up on level ground.
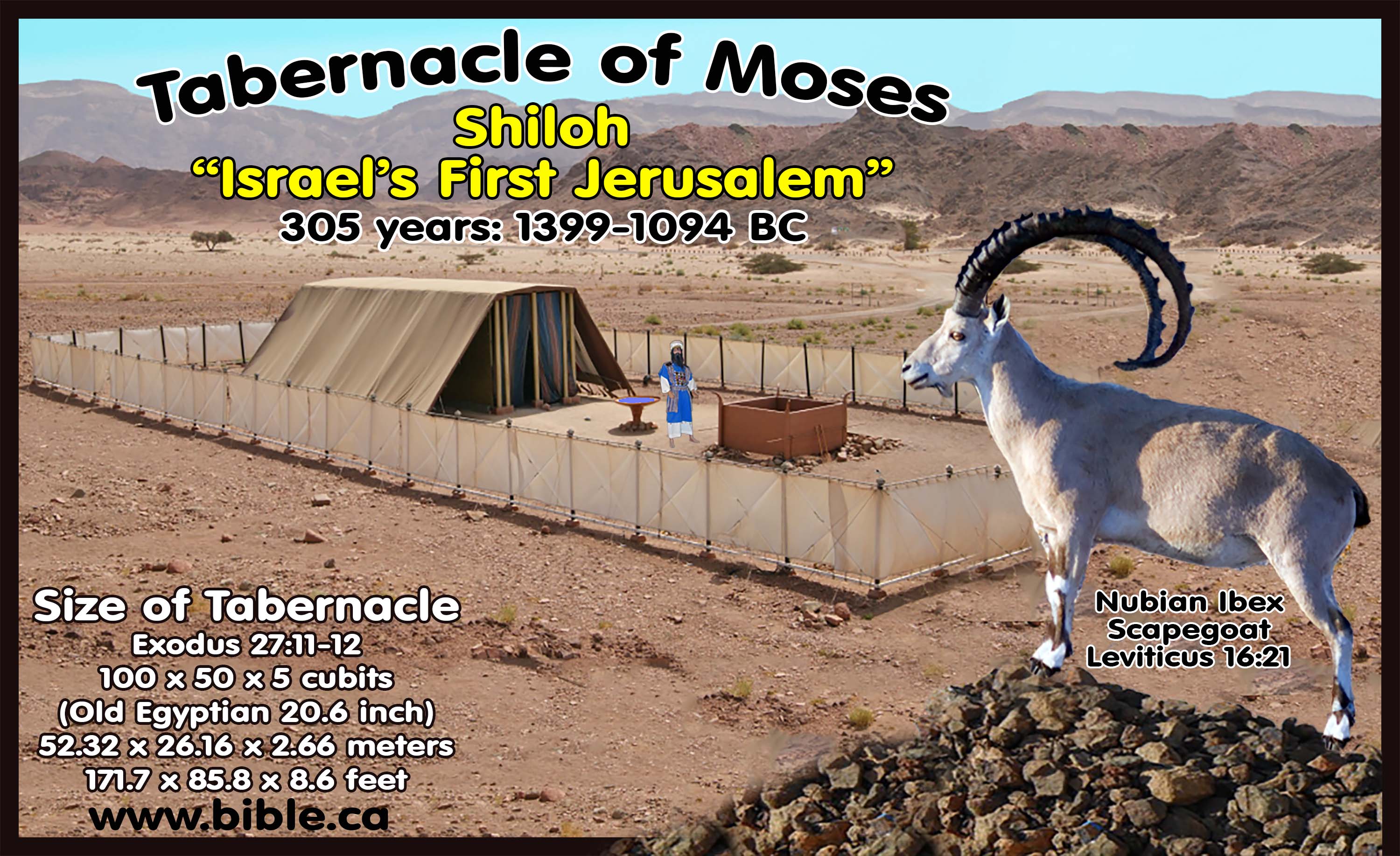
a. The Tabernacle of Moses did not have any raised area inside.
b. The Tabernacle of Moses did not have any stairs.
c. The Tabernacle of Moses did not have a raised platform for any of the four piece of furniture: Table of Shewbread, Menorah (candlestick), Altar of incense, Ark of the covenant.
d. The excavation in Shiloh, on the north platform, has found no no raised area anywhere, indicating the Tabernacle was pitched entirely on flat ground.
8. The Synagogue Bema cannot trace its origin to Solomon’s Jerusalem Temple: “No Steps allowed” rule: Exodus 20:26
a. Solomon’s did not have a bema (raised area) where the most holy place housed the ark of the covenant:
b. The Temple of Solomon had no raised area where the ark of the covenant stood. There were no stairs leading from the holy place (table of shew bread, candle stick, altar of incense) up to the most holy place.
c. A huge problem for those who envision a raised bema in Solomon’s temple, is the God FORBID the priests to approach the altar of burnt offering with stairs: "And you shall not go up by steps to My altar, so that your nakedness will not be exposed on it." (Exodus 20:26) How much more the holiest place in the temple! A ramp this size would take up the same amount of space.
d. There are no steps in Solomon’s Altar of burnt offerings, but they are often drawn with them!
e. Strangely, Ezekiel 43:17 mentions STEPS on an alar in the spiritual messianic temple (the church): “The upper ledge also is square, fourteen cubits long and fourteen cubits wide. All around the altar is a gutter of one cubit with a rim of half a cubit. The steps of the altar face east.”
f. The floor to ceiling dimensions for the most holy place are 10 cubits shorter than the holy place. Rather than lower the roof, some raise the floor to create a “bema” or raised area where the ark of the covenant stood.
g. Architects will often draw INSIDE Solomon’s temple with steps leading up to the most holy place, but they are never pictured in a real life setting. They draw two or three stairs with a low platform that is wildly distorted and out of proportion to reality. You know the way you hire an architect who charges you huge money for his drawings which you give to your builder who say, “these look pretty, but are impossible to build as drawn”. This kind of “artistic” meets the real word collapse is exactly what we see in most renderings of the interior of Solomon’s temple.
h. The differences in the heights of the holy place (30 cubits/51.5 feet) and most holy place (20 cubits/23.3 inches) is wrongly assumed to be solved by raising the most holy place up by 10 cubits/17.1 feet, which is accessed with stairs. This would make the ceiling line up and create a huge bema that is elevated one third the height of the building. The cubit is 20.6 inches, so the stairs leading up to the most holy place must rise about 17 feet. Using modern stair designs, this means the stairs alone would encroach into the holy place by a whopping 24 feet just to create a comfortable 34 degree angle rise angle. This means that the usable space inside the holy place is reduced from 34 wide x 51 long (20x40 cubits) to 34w x 27w. This flips the rectangular usable space inside the holy place by 90 degrees. Now you have a wide/short interior as opposed to the short/long interior. In other words, half of the holy place interior is lost JUST FOR THE STAIRS. Some try to lessen this problem by creating a smaller raised are AND reducing the ceiling above the Most holy place. Which leads us to the obvious. Just keep the floor the same level and lower the roof by 10 cubits creating a perfect cube of 20x20x20 with a false ceiling 10 cubits high above.
i. So there was no raised area in Solomon’s temple. The Bible doesn’t say a word about the design having stairs. It simply notes the different heights of the ceilings.
j. Modern interpretations of the Temple of Solomon/Herod make two mistakes: First they wrongly locate the Holy of Holies at the Dome of the Rock instead of at the Al Kas fountain. Second, they elevate the Most holy place (bema) with stairs because the elevation contour of the bedrock leading up to the dome of the rock creates a natural bema (raised area) for the most holy place. Even if the ark was over the “Rock”, simple fill would remove any need for a bema.
k. The problem is that the Holy of Holies was more likely located directly east of the wailing wall under the modern Al-Kas fountain, south of the dome of the Rock. Remember, when David bought the site it was a threshing floor. Threshing floors are never mounted on the top of hills, but in the curved area below the summit, exactly where the Al Kas fountain is located today.
9. The Synagogue Bema cannot trace its origin to the Herodian temple of Jesus.
a. There was no bema (raises area) in the Herodian temple Jesus visited.
b. Josephus is totally silent about any stairs or ramps connecting the holy place with the most holy place.
10. Byzantine Churches copied their bema’s from the synagogue not the Temple.
a. In the above floor plan at the Byzantine church of Khirbet el-Maqatir, you can see the bema at the center of the large apse which is directly above a reliquarium (crypt). The author excavated this reliquarium which was plastered under an arched vault of stones.
b. We know that early church architecture imitated synagogues. We also know that synagogues were divergent from temples in many ways.
c. Further, in an echo of Ezra’s raised platform to read and pray, early synagogues had a bema. It is logical then, that the church bema traces its origin back to the synagogue’ bema and not Herod’s temple.
By Steve Rudd 2017: Contact the author for comments, input or corrections
|
Jesus your messiah is waiting for you to come home! |
|
|
Why not worship with a first century New Testament church near you, that has the same look and feel as the Jewish Synagogue in your own home town. As a Jew, you will find the transition as easy today as it was for the tens of thousands of your forefathers living in Jerusalem 2000 years ago when they believed in Jesus the Nazarene (the branch) as their messiah. It’s time to come home! |
|
By Steve Rudd: Contact the author for comments, input or corrections.
Go to: Main Ancient Synagogue Start Page

